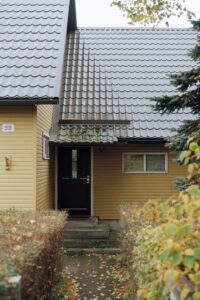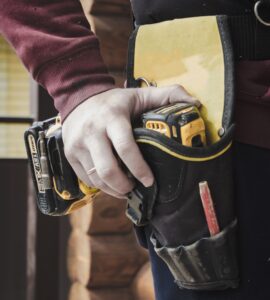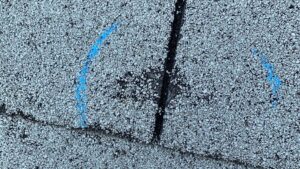They don’t make them like they used to. Older homes have so many charms and details that can be mis-matched when they need a roof replacement. Making sure that the materials you choose for your new roof as well as making sure the roofing contractor you hire can meet the needs and aesthetics of your antique home are crucial.
The Minneapolis roofing company you hire needs to pay close attention to the roof’s structure, roofing materials, and design style if you are in charge of a historic or period-style home.
Here is a look at some typical roofing types and materials used in various American eras, all of which are still available today.
Materials for Older Roofs
The majority of historic homes had roofs made of readily accessible natural materials. Among the earliest roofing materials used were wood, clay, and stone. As industries and the economy developed, roofing materials that required more labor or manufacturing came into use. In later historical eras, metal and asphalt were frequently employed. The good news is the same materials used to build older homes are still available today, with the exception of asbestos tile.
Typical Historical Roofing Materials:
- Slate Tile Roofs
- Cedar Shake Roofs
- Asphalt Shingle Roofs
- Metal Roofs
- Clay Tile Roofs
Slate Tile Roofs
Although it was somewhat uncommon to find due to the cost, slate roofing was used as early as the 17th century. When slate was imported to America from Wales in the 18th century, it started to become a little more typical. With the growth of slate quarries all over the east during the middle of the 19th century, slate became more readily available. Then, slate of all hues was employed, frequently in geometric patterns.
Today Slate tiles are still available, but most homeowners looking for this style go with a composite material to look like slate tiles. These new materials are more resilient and weight much less than traditional slate roofs.
Cedar Shake Shingles or Wood Shingle Roofs
One of the first roofing materials used in America was natural wood shingles. Cut and dressed, smooth sawn, split shake, or bent shingles are examples of traditional wood roofing materials.
Homes built after the colonial era used sawn-smooth or cut-and-dressed shingles. The development of split-shake shingles occurred in the 20th century. Homes in the Arts & Crafts design utilize bent shingles.
The types of wood that are used would depend on regional availability. Pine was a popular building material in the northeast, redwood and cedar were popular in the west, and oak and cypress were popular in the south.
Ceramic or Clay Tile Roofs
Jamestown used clay tiles as early as the middle of the eighteenth century, and then later so did New York, Boston, and all of Pennsylvania. These were, however, mostly employed in Spanish colonies. Spanish colonial and Mission architectural styles are famous for their use of clay tiling. While flat and plain tiles were used in other styles, Spanish colonial clay tiles were typically barrel-shaped. Some of these other architectural styles, like those applied to Beaux-Arts structures, included colored glaze.
Today, cedar shake roofs are still available but so are composite roofing shingles that look just like real wood and don’t have the same fire hazards. Synthetic cedar shake shingles have a longer lifespan than real cedar shake shingles.
Asphalt Shingles
In the middle of the 19th century, asphalt was developed and was sold as rolls or shingles. Many asphalt roofing products at the time featured self-locking hexagonal or diamond patterns.
Asphalt shingle roofs are still the most popular type of roof for residential roofs to this day. They are cost effective and can last up to 20 years, plus they come in all different colors and styles.
Metal Roofs
Beginning in the 19th century, roofing materials were made of copper, tin, and iron. Usually available in sheets, these metals could also be lead-coated or zinc-galvanized. Some of the most recognizable old buildings in America have metal roofs with seams.
Metal roofs are still very popular today, they can make a classic carriage house, farm house, or barn look of the time they were built.
Old-Time Roofing Designs
America has experienced many different housing trends. Here is a summary of some of the more well-known historical styles, along with some advice on important roofing features.
1600s roofing styles to the 1900’s
The steep pitched roofs of saltbox homes have a back slope that descends to the ground floor. Because of how easily snow and ice slide off the steep slope, saltboxes were widespread in New England. Most saltbox roofs are made of wood shingles.
British Colonial houses have side gable roofs with twin chimneys in the middle that are medium in pitch.
Dutch Colonial houses have gambrel roofs made of wood shingles and curved eaves. The Dutch colonies in New York, New Jersey, Delaware, and Connecticut were the main locations for this particular housing type.
Traditional wood-shingled Georgian houses from the 1700s have symmetrical hipped roofs and dormer windows.
Square or rectangular hipped roofs made of metal, slate, or wood shingles are typical of federal homes. Between 1780 and 1830, this fashion was popular, and it was influenced by classical antiquity and Rome. Though less ornate, it resembles Georgian architecture quite a bit.
Ornate homes built in the Greek Revival style in the 1800s feature a symmetrical façade, low-pitched gable roof, and occasionally transoms or dormer windows.
Homes in the Gothic Revival style have steep cross gables and steeply pitched roofs, and they are heavily ornamented with vergeboards, arches, extended windows, dormers, and other features.
Flat, mansard, or hipped, low-pitched roofs with cupolas are common on Italianate houses. Projecting eaves on decorative brackets, cornices, corbels, pediments, and panel moldings can be used to adorn these roofs. Metal is the ideal material for building Italianate roofs.
Four-sided gambrel, mansard, or dual-pitched hipped roofs, numerous dormer windows, an iron crest, bracketed eaves, balustrades, and patterned shingles are features of Second Empire homes.
As a transitional style from gothic to Queen Anne style, stick style homes emerged. The roofs have intersecting gables, clips, hoods, eaves, and towers and are steep, angular, and complicated.
The steep-pitched roofs of Queen Anne houses feature a variety of designs and features, such as towers, turrets, gables, and dormers. Good historically accurate roofing materials include slate and cedar.
Shingle-style houses from the early 1900s have gambrel or hipped roofs enhanced by dormers and a variety of shapes to accommodate intricate floor plans. Usually, these roofs are constructed from heavy wood shake shingles.
Hipped or gambrel roofs are occasionally seen on Colonial Revival homes, which typically have straightforward gable roofs. Porticos, large dormer windows, moldings, and other details can be added to the roofs to decorate them. Slate shingles were used on colonial revival roofs up until World War II.
Richardsonian Romanesque architecture features square masses with individual hip roofs and hipped roofs with lower cross gables. The roof is covered with roon or polygonal towers.
Folk Victorian homes have simpler roof trimming, gabled roofs, and dormers than traditional Victorian homes.
Neoclassical houses have triangular pediments, large domes, dormers, symmetrical hipped roofs, and few other decorative features.
Working with a local roofing contractor
When doing a roof replacement or a roof repair on an historic home, the local roofing contractor you choose will hep you through the available roofing materials and costs. The first step to a roof replacement is having a local roofing contractor to do a roof inspection to assess the amount of roof damage and an estimate for the cost of a new roof.





